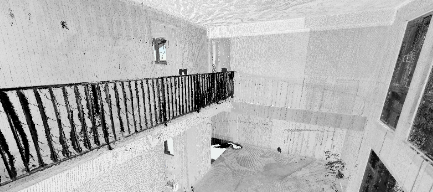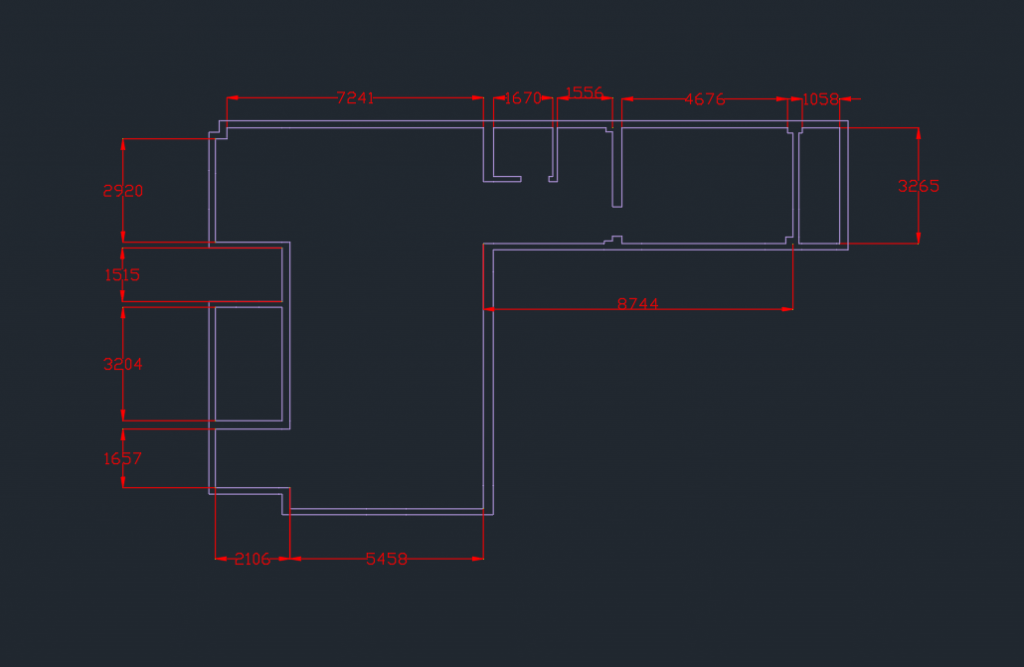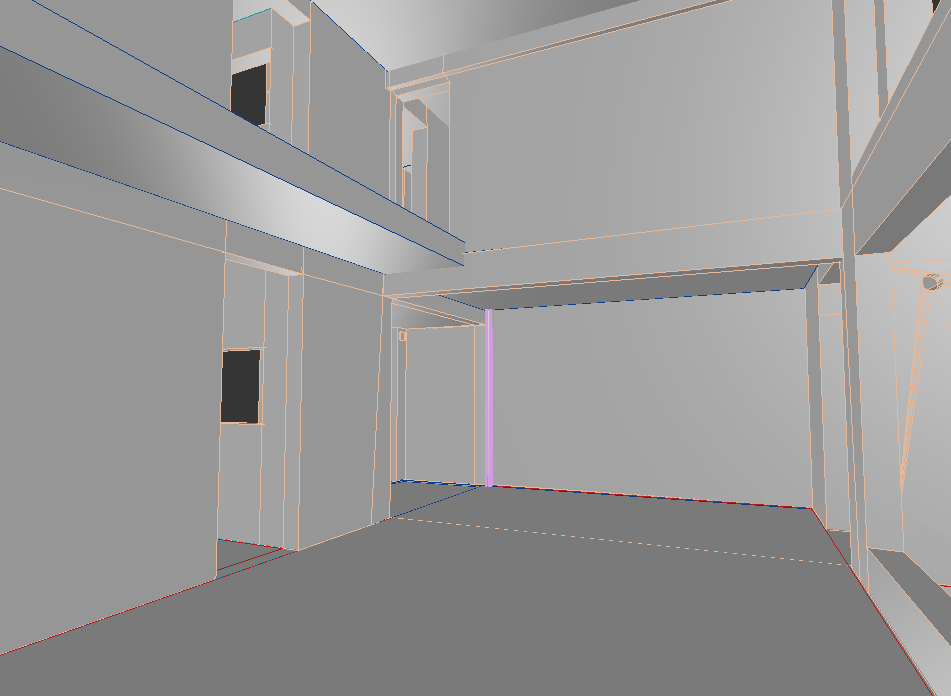CAD|Changzhou Villa Survey Case
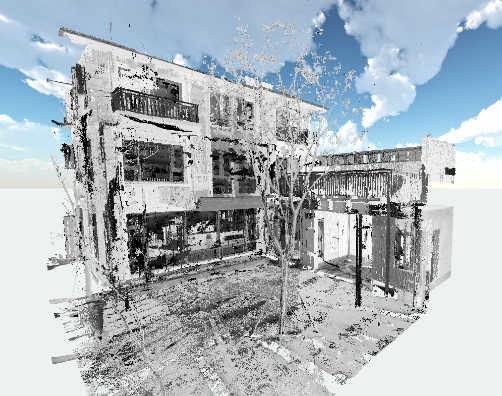
background: July 20, 2019, the customer requested to measure out the overall house shape of the villa, CAD traditional measurement is inaccurate and long, the customer approached us to use 3D scanning technology to measure out quickly and accurately. Together with the basement, a total of 4 floors were scanned by one person for 2 hours to complete, and the data of the whole villa was collected and completed. After CAD drawing based on the scanned data, the client was very satisfied with the accuracy and the time frame.
3D Laser Scanning Site:
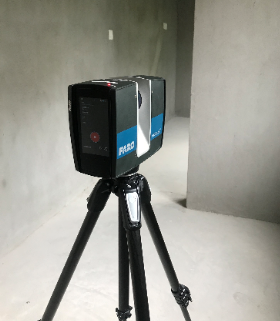
3D point cloud data stitching processing:
After the scanning was completed, the staff worked fast to put together and simplify the point cloud data. According to the collected point cloud data can directly export the dimensional data and draw CAD dimensional drawings.
Project Summary: A 3D model based on point cloud inverse modeling and CAD came out completely to meet the customer's rendering production and later CAD construction to use.
Than the traditional mapping saves time, improves productivity, for the customer's time cost and later construction accuracy greatly improved.
WANWU3D is a professional 3D digitizing service company. Located in Shanghai, Beijing and Shenzhen, the company is experienced in international cooperation with European 3Deling companies and undertakes worldwide business. We offer a wide range of point cloud related products such as 2D documents, 3D models, 3D scans, Building Information Modeling (BIM) and PDMS models. Our products and services are suitable for industrial sites, offshore facilities, ships, buildings, cultural heritage and large scale urban redevelopment projects.
Thanks for reading
Contact us @
info@wanwu3d.com
SHANGHAI: +86 156 0176 4888


